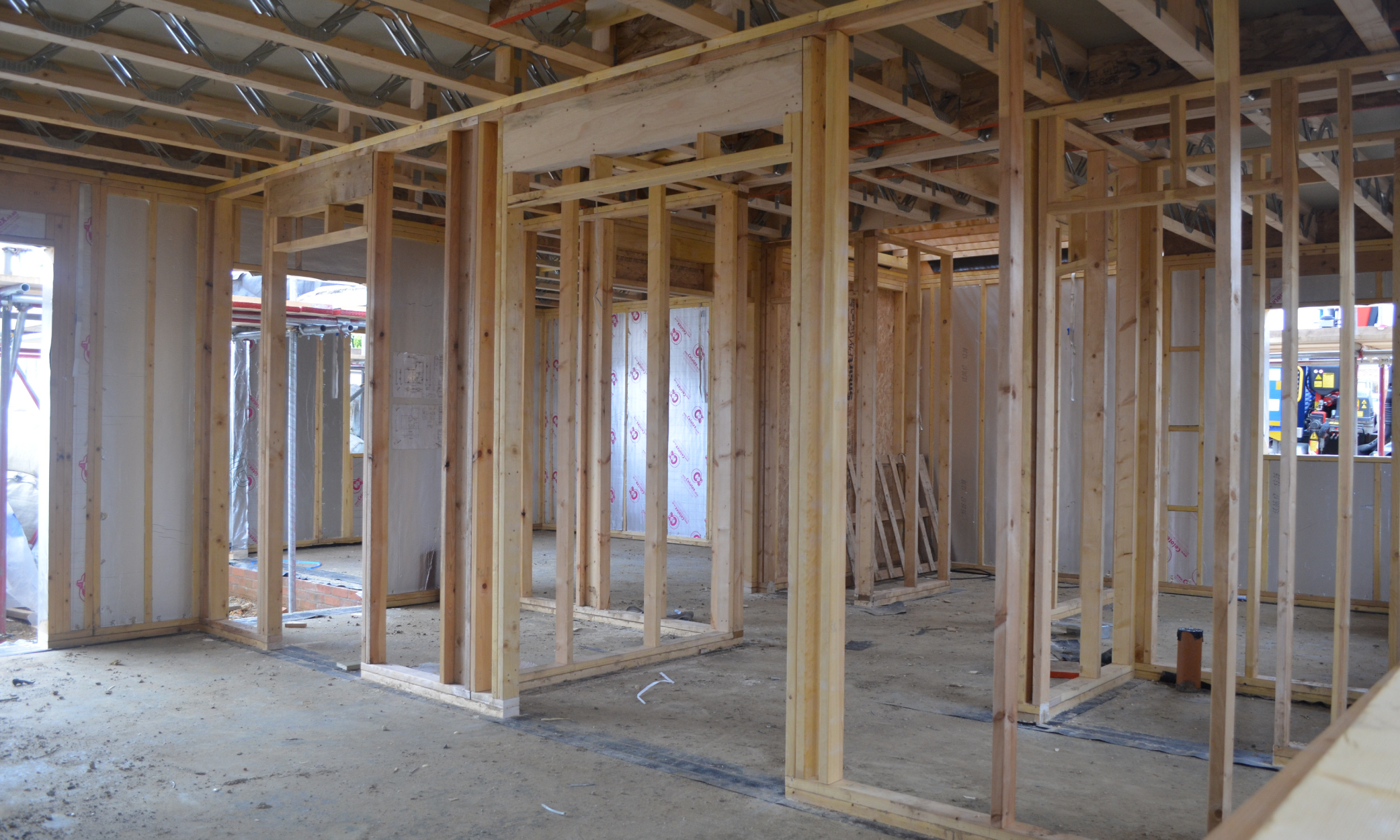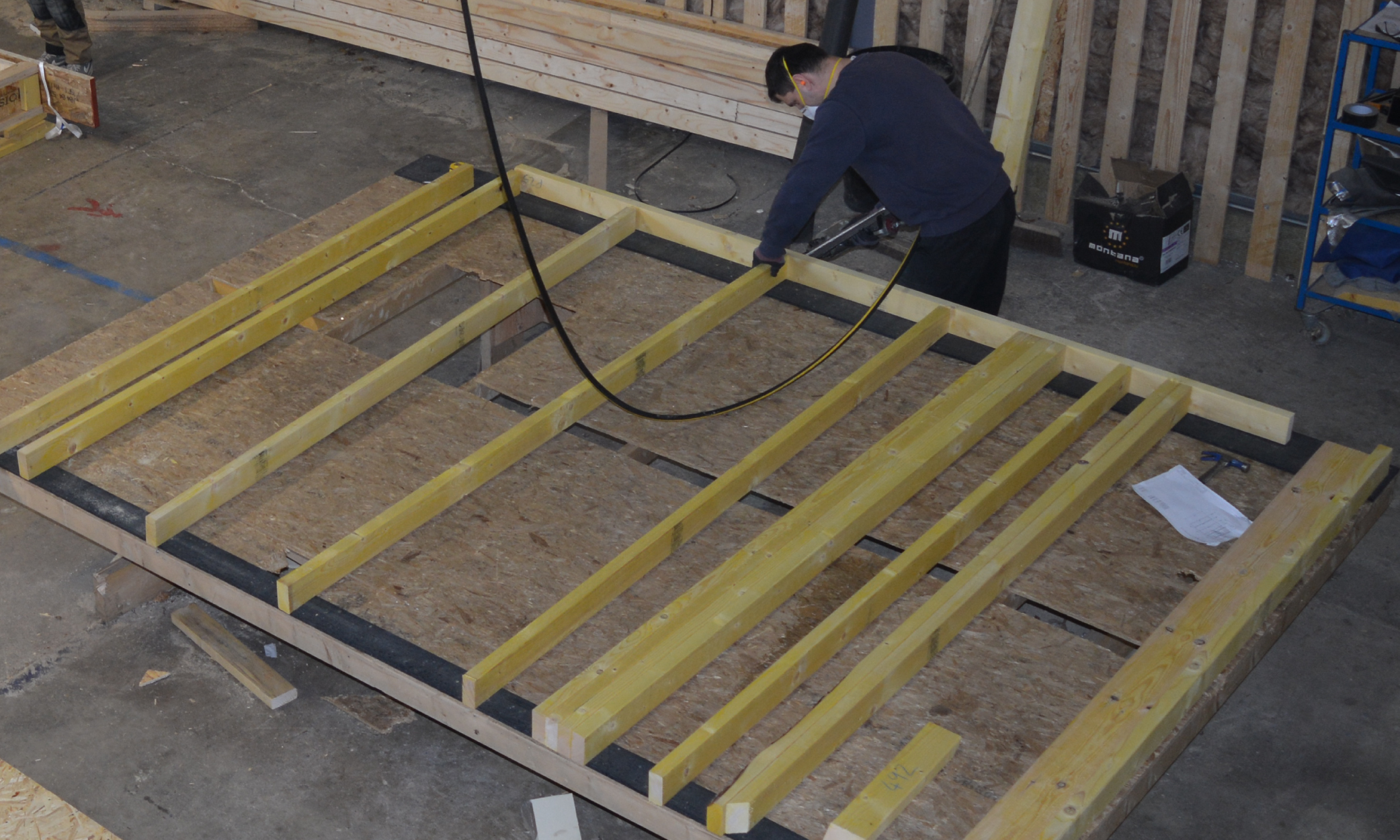Timber Frame construction has proven to be both reliable and excellent value for money since the mid to late sixties – this was when significant volumes of high quality, kiln dried, strength graded softwoods from the farmed coniferous forests of the Northern hemisphere became readily available throughout the UK. It allowed structural engineers to design building systems that off-site facilities could easily manufacture.
The manufacturing and construction processes are quick and therefore bring improved site productivity and consequent cost savings. Read more about the benefits of timber frames.
Today, an “open panel” timber frame structure typically means building using prefabricated walls, floors, and roofs based on the following typical build-up and materials:
External walls - Breather membrane on 9mm OSB sheathing on 38x140mm CLS timber framing c/w pre-formed window and door openings
Internal and Party walls - 38x89mm CLS timber framing c/w pre-formed door openings
Floors - Flooring grade chipboard on engineered wood joists
Roofs - Trussed rafters with metal tooth plate connectors


Enhancements to this basic “open panel” timber frame structure will not only improve the performance of the system, particularly in respect of thermal insulation and air tightness, but can significantly reduce and the amount of on-site work required to complete each building. The range of enhancements is extensive, from adding insulation to external walls to fully finished volumetric modules/pods.
DG Timber Solutions has the capability to provide almost any type of timber frame construction available, including those at conceptual stage, with all components manufactured to a high quality and tolerance, in a controlled factory environment.
